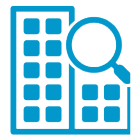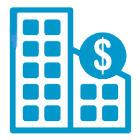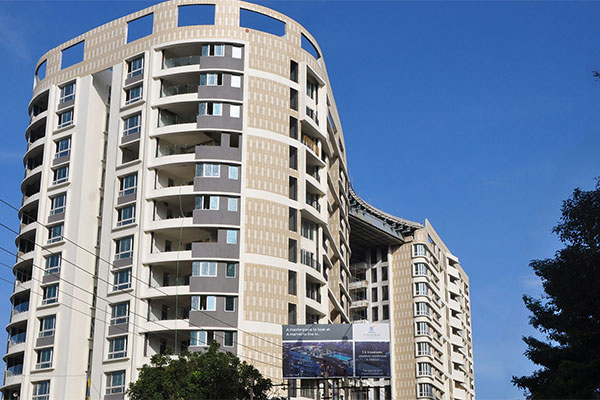Brigade Panorama
SCORES

Project score
9
Connectivity score
8
Location score
8.5

Investment score
8.5
Overview
Launch Details
Launch Price : Rs 45 Lakhs onwards
Project Insight
Possession : Ready to move
Progress from the day of start : Construction completed
Ready to Move in
Total Land Area : 11 Acres
Number of Units : 1018
Tower Details : Number of towers:07
Floor Details : 18
Project Efficiency : 80 percent
Furnished ? : Furnished
No record found
Outdoor Amenities
Swimming Pool
Cricket Net
Children's Play Area
Tennis
Toddler's pool.
Basket ball Court
Indoor Amenities
Club House
A Well Equipped Gymnasium
Gymnasium
StructureLift Make : 2 passenger lifts in each block Main Door : Hard wood door with flush shutter Toilet Door : Hard wood door with flush shutter Other Internal Door : Hard wood door with flush shutter Balcony Door : Aluminium Glazed sliding door |
Flooring GeneralMain Lobbies : Granite/Vitrified tiles Common Lobbies & Corridors : Vitrified tiles Staircases - Main entry level : Step Tiles/Stone All other Staircases : Step Tiles/Stone |
FlooringIndividual Unit Foyer, Living & Dining : Vitrified tiles Master Bedroom : Laminate wooden flooring Kitchen : Vitrified tiles All Bedrooms : Vitrified tiles Balconies & Utility : Anti- skid ceramic tiles in balconies + Vitrified tiles in utility Toilets : Ceramic tiles |
False CeilingAttic or Storage or Utility : Utility |
PaintingInternal Walls & Ceilings : Acrylic emulsion paint External finish : Weather proof acrylic based paint with textured scratch finish |
Electrical Outline Specification2 BHK Flat : 4KW 3 BHK Flat : 5KW 100% DG back up for lifts, pumps & common area lighting |
AC PointsMaster Bedroom All other bedrooms &Â living room |
Pricing
| PRICING DETAILS | 1070 Sq ft - 1410 Sq ft |
| Price Range | 4840300 - 6298900 |
| Price Per Sqft | 4290 - 4290 |
| Booking Amount | 968100 - 1259800 |


